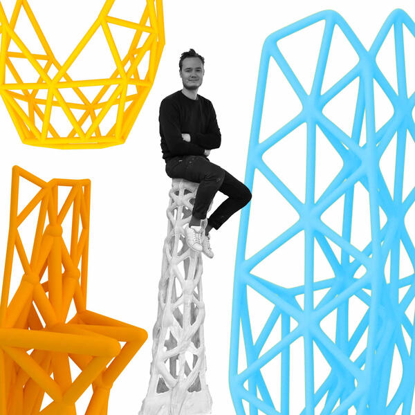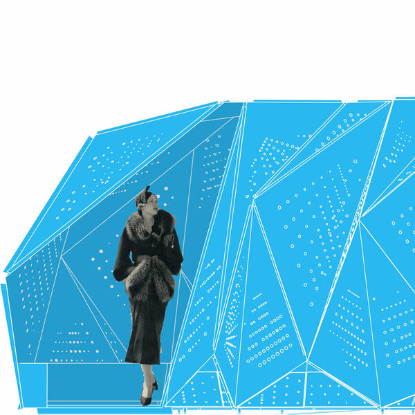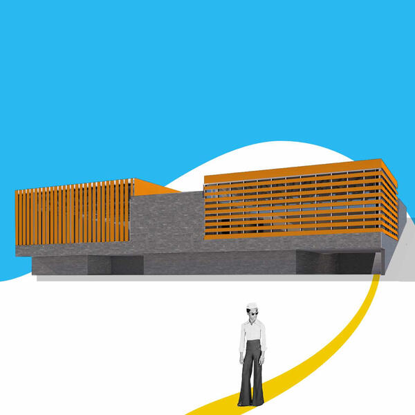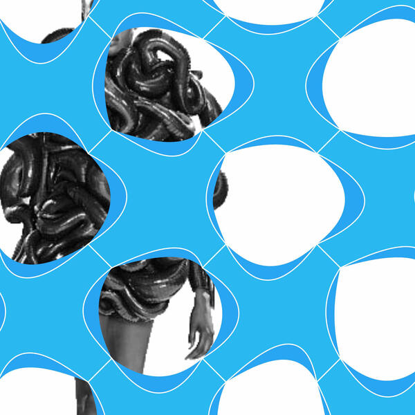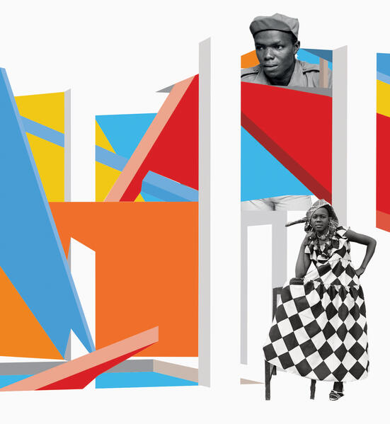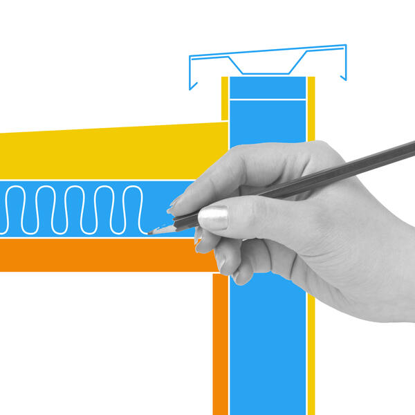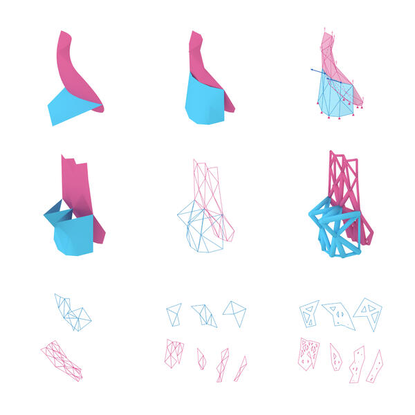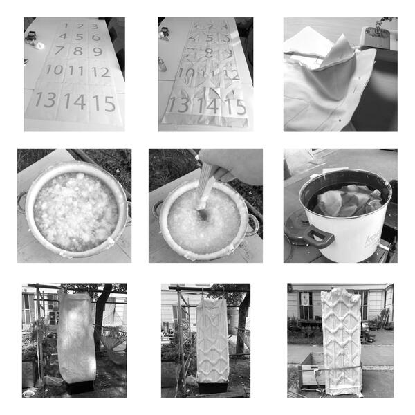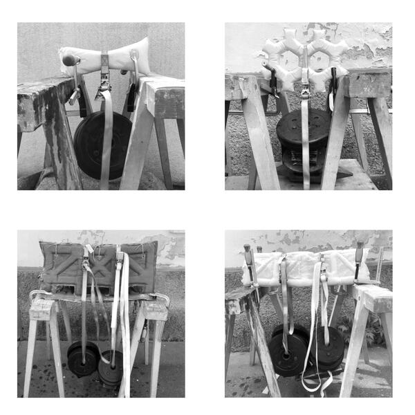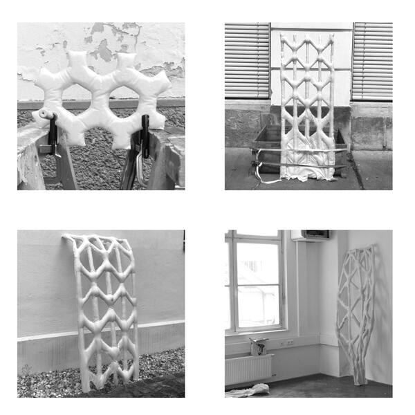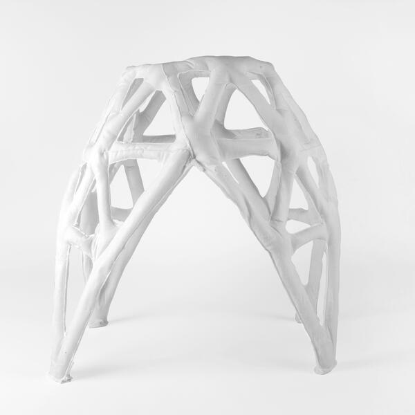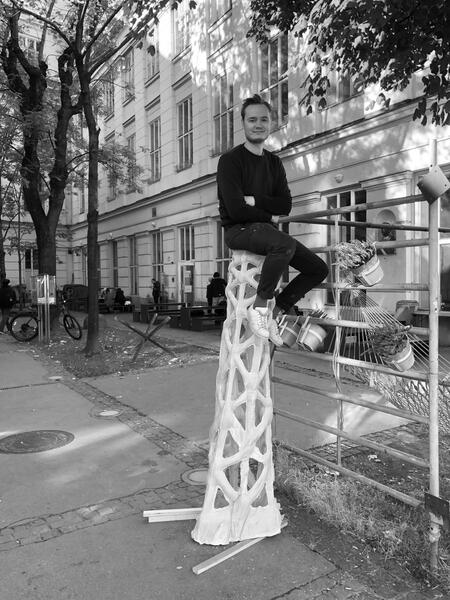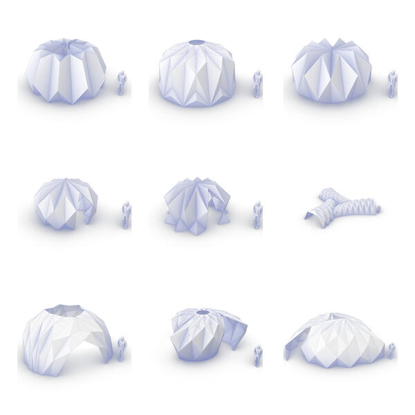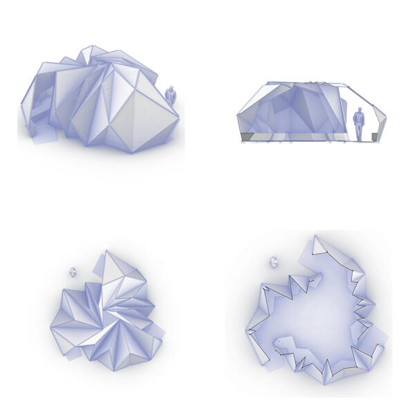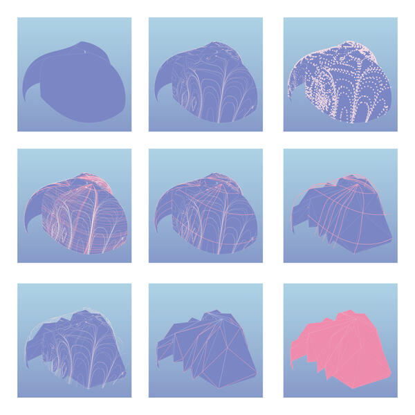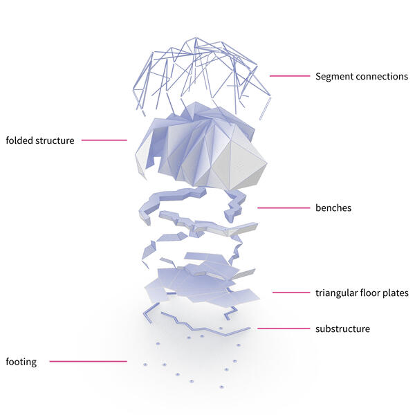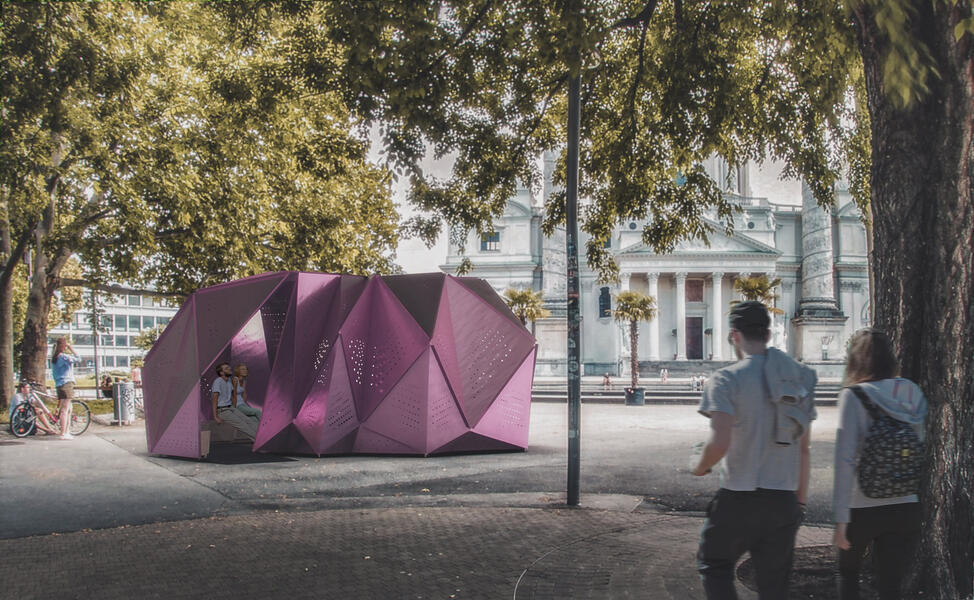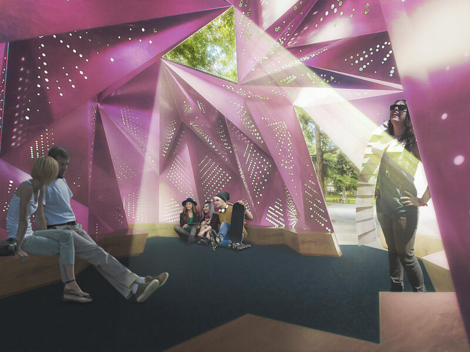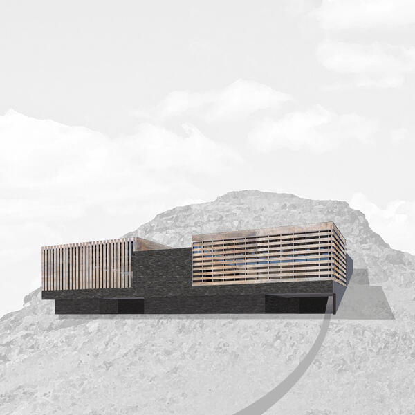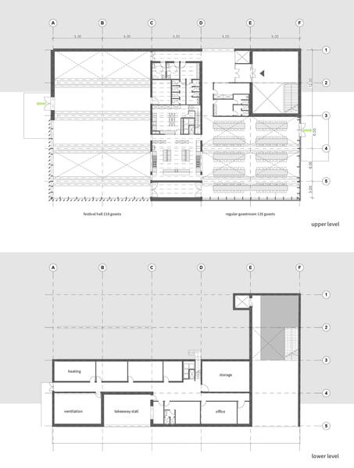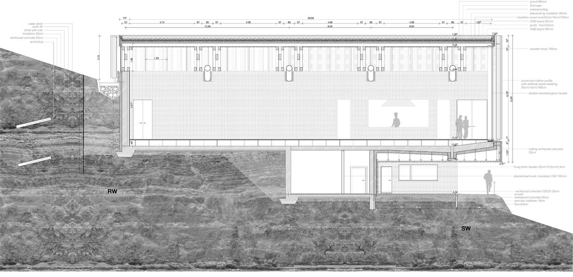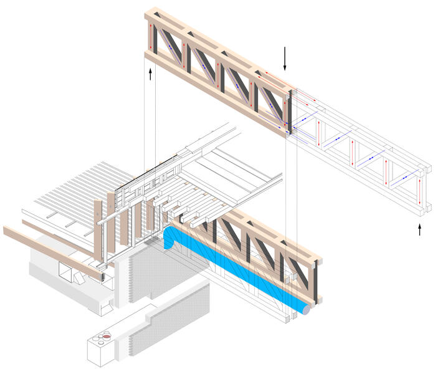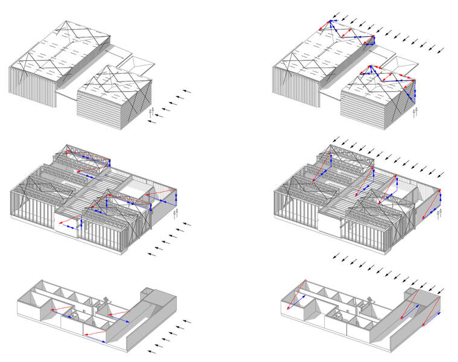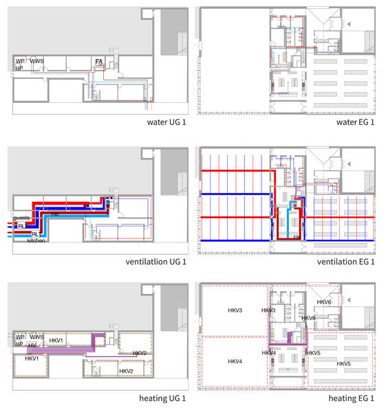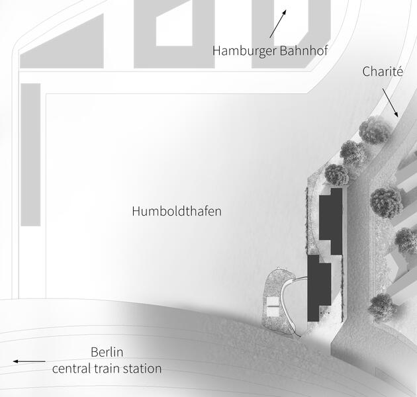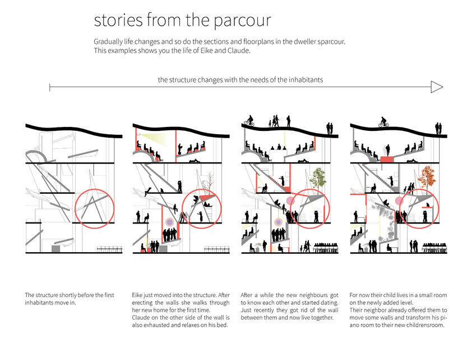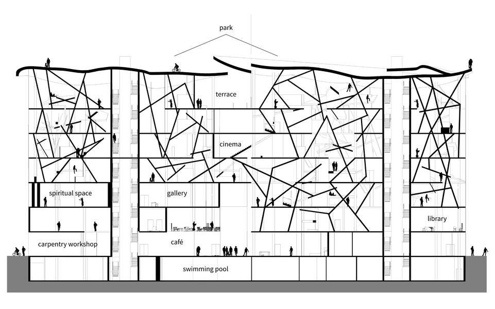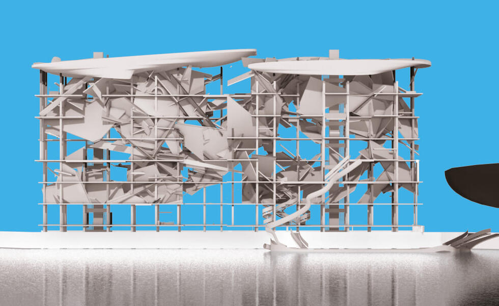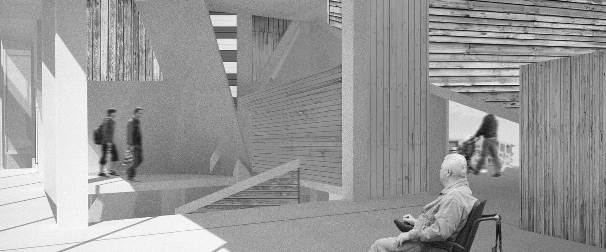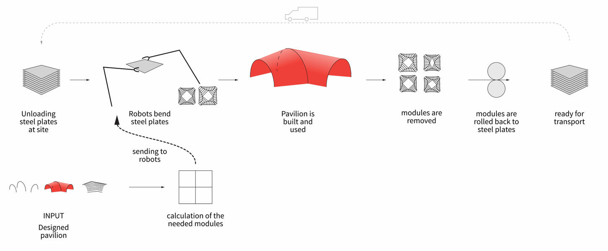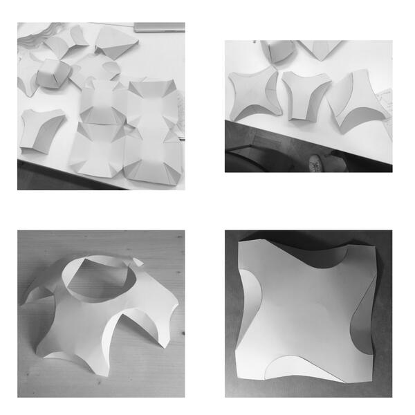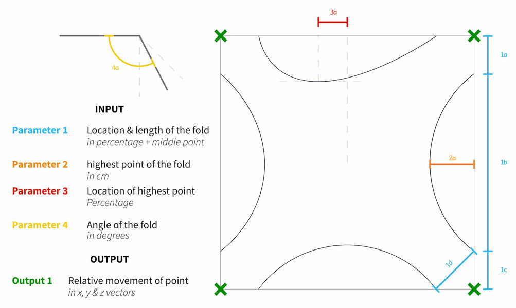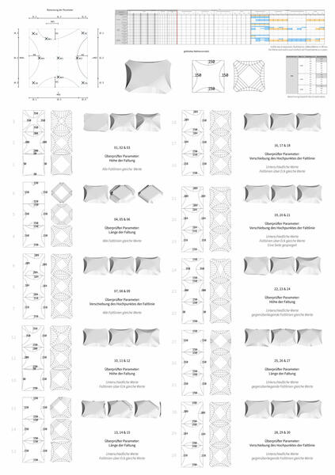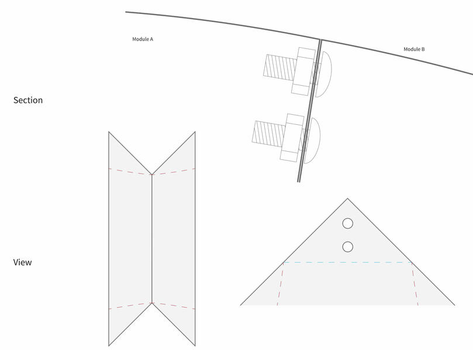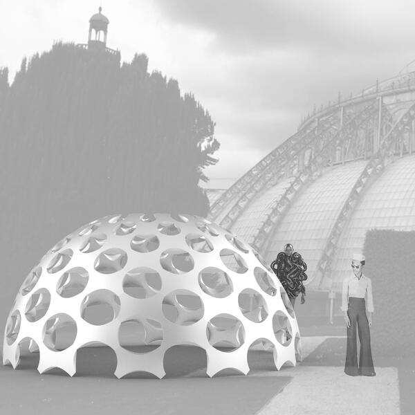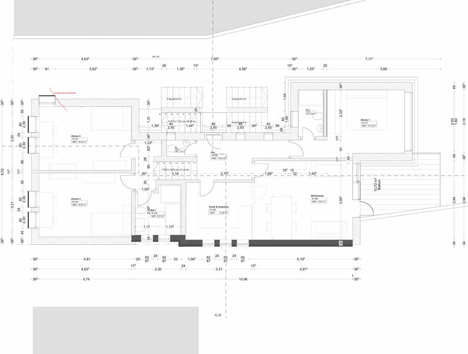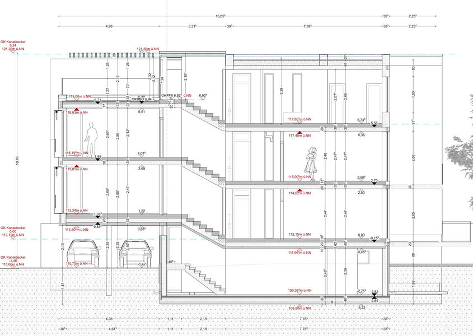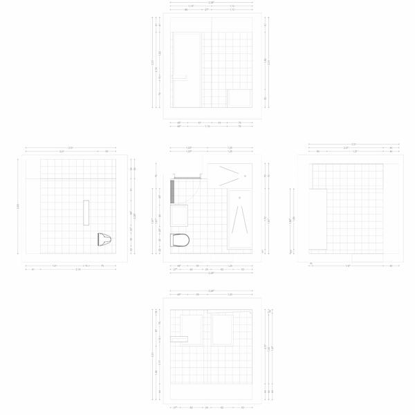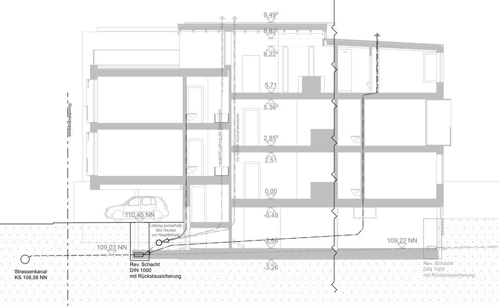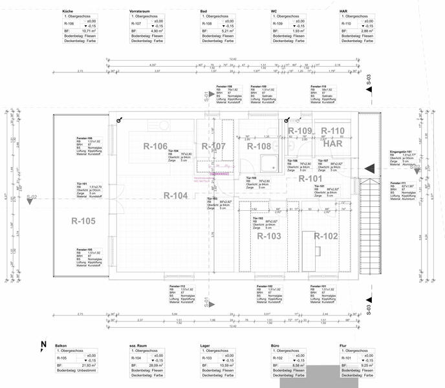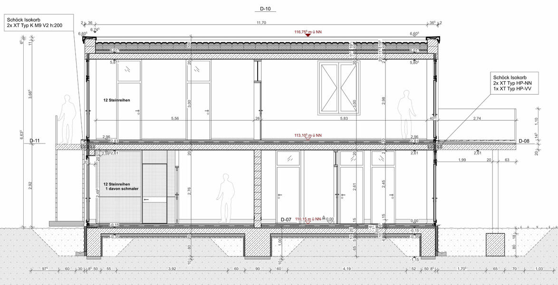Henning Ove Marten Niehoff
Dipl. Ing. Architecture
Designer
Photographer
I'm an architect specialised in algorithm aided design strategies and project realisation.
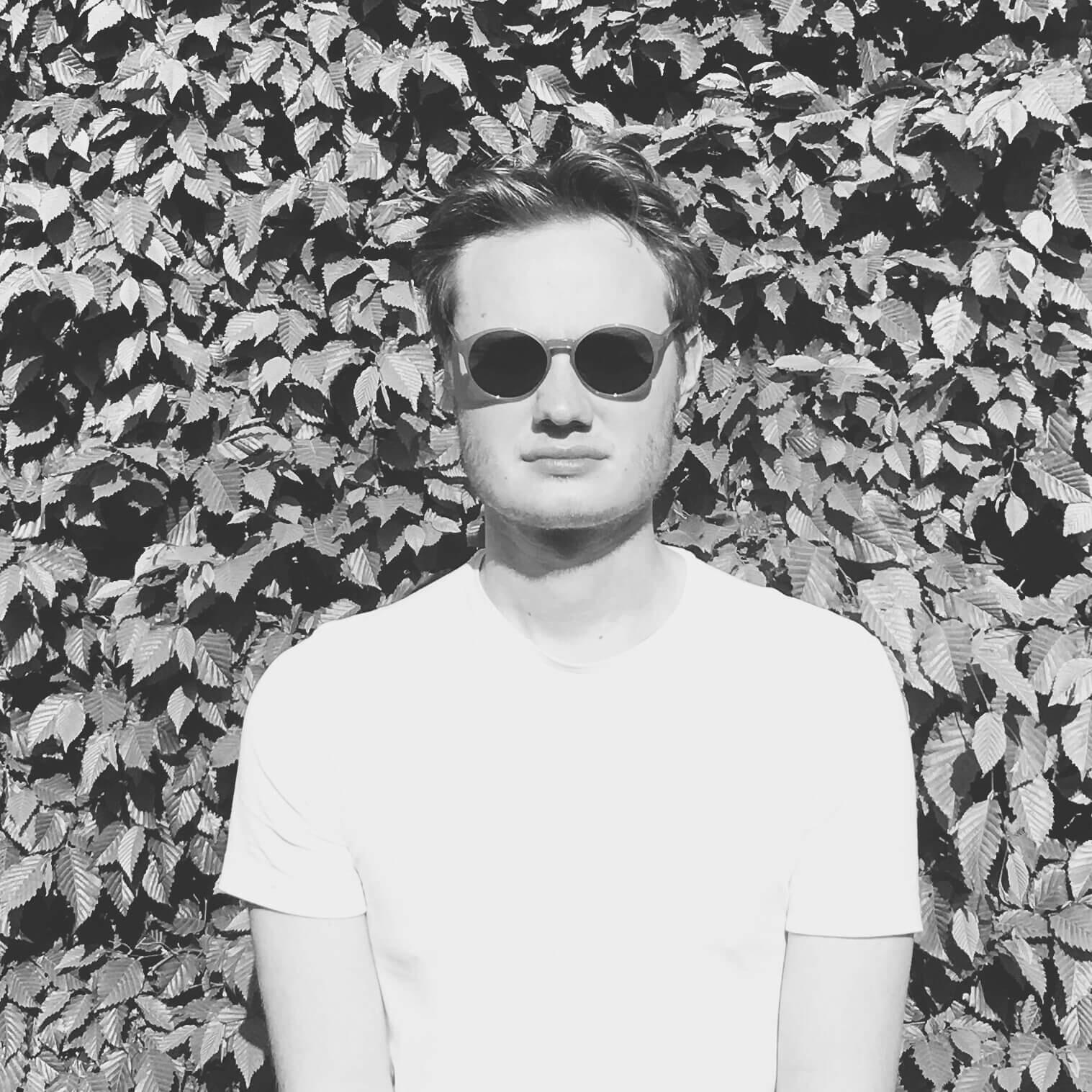
© Henning Niehoff. All rights reserved.
Dissolving structures
Diploma Thesis
In my thesis I explored the feasibility of wax in a stay in place fabric formwork as construction material for freestanding structures.
Wax solidifies due to a change of phase making it infinitely recyclable. The low melting temperature is a challenge but also an asset since it enables an energy-efficient remodelling process.
Twenty experiments were iteratively conducted, which ranged from 20cm to 230cm height. Through stress tests the material performance was assumed. Based on this a digital design process was created which optimized the structure for pressure loads, calculated the needed beam sizes and generated a sewing pattern for the formwork.
A possible area of application could be temporary architecture, since conventionally used materials outlive their uses by far. Nevertheless there are still many challenges (e.g. safety and fire resistance) which prevents its use for the moment.
Folded pavilion
2nd sem. Dipl.Ing. group of 19 students
With a group of 19 students a pavilion was to be designed and realised from steel.
While searching for a geometry a multi-parameter analysis was created in Grasshopper to evaluate and compare the different strategies. As soon as the base geometry was found codes were written to produce a folding pattern, which was derived from the main load case.
Parallel research was conducted which stretched from material properties over construction to dialogues with possible contractors.
Together with a fellow student I was responsible for the project management. An additional challenge for us was the start of the COVID-19 pandemic which demanded flexible management and cooperation while preventing the planned realisation.
Restaurant on a slope
6th sem. B.SC. with Louis Beck
Aim of this project was to design an appealing restaurant on a slope. Especially structural and construction physical challenges should be recognized and met.
We proposed a sturdy concrete structure with brick cladding, which is contrasted by the light wooden appearance of the dining and festivity hall. Both areas are accessed through an atrium on the lower level, connected through the open kitchen and have a view over the landscape.
Building service rooms are located on the lower level, including a geothermal heat pump. Size of the main structural elements and needed building service equipment were calculated and integrated into the design.
DIY Paradise
4th sem B.Sc.
In this project I experimented with a new way of floor-plan conception.
The rigidity of conventional floor-plans forces tenants to leave their apartment and known neighbourhood when their life changes.
In this design a 3-dimensional random structure of walls, glasses and stairs fills the residential area. With the help of a carpentry workshop, situated in the ground floor, tenants create their own apartments in this structure by adding a few walls to it. Moving these walls would be possible within hours, enabling the floor-plans to become fluid and react to user needs.
This approach is supported by many semi-public and public places in this building which facilitate the creation of a cooperative neighbourhood.
curved crease modules
1st sem Dipl.Ing. with Maljetë Hoxha
In this research the potential of individually folded, same-sized, square steel sheets as base module for the creation of a pavilion of any shape was explored.
Initial experiments were conducted with paper. On this basis a list of parameters, which influence the shape and size of the folding, was created.
In a second step an algorithm was written, which simulated curved folding. With it the effect that the parameters have on the deformation of the sheet was analyzed.
It became visible, that the different parameters had strong effects on the end-shape of the module. Through it a movement of the edges in vertical and horizontal directions were possible, as well as a rotation within the branches.
work samples
Freelance work
Since 2017 I worked as a freelance draftsmen alongside my study program. In this occupation I was involved in renovations, as well as new constructions.
Usually I was concerned with all phases of the project, starting from design to planning and finishing with construction site supervision.
These experiences gave me valuable skills in drafting, communication and negotiation.
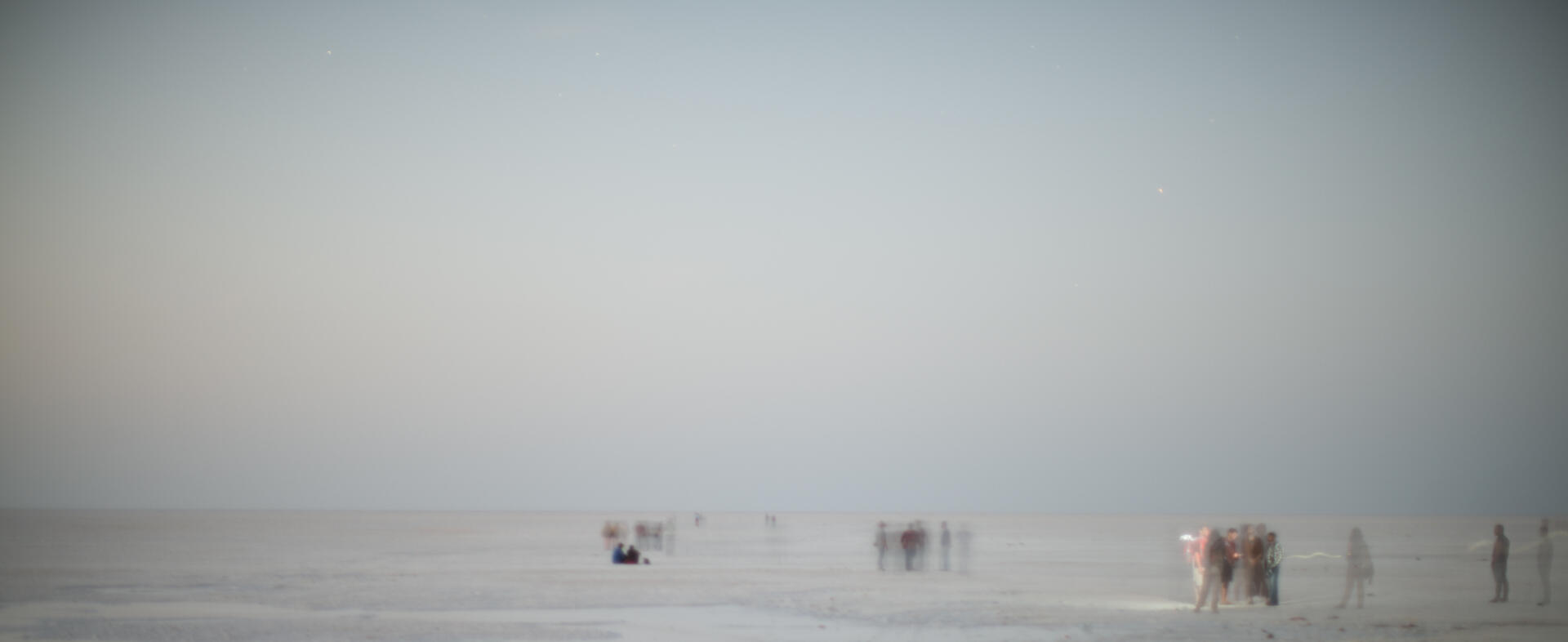
CV
Skills
| type | basic | good | shining |
|---|---|---|---|
| ** ** | |||
| human | ** ** | ** ** | explaining |
| ** ** | ** ** | ** ** | presenting |
| ** ** | ** ** | ** ** | conceptualising |
| ** ** | ** ** | ** ** | organising |
| ** ** | ** ** | photographing | |
| ** ** | |||
| programms | ** ** | ** ** | Rhino3D |
| ** ** | ** ** | ** ** | Grasshopper |
| ** ** | ** ** | Karmaba3D | ** ** |
| ** ** | ** ** | ArchiCAD | |
| ** ** | Revit | ||
| ** ** | Photoshop | ||
| ** ** | ** ** | ** ** | Illustrator |
| ** ** | ** ** | Indesign | |
| ** ** | Cinema4D | ||
| ** ** | FinalCut |
Language skills
| C1 | C2 |
|---|---|
| ** ** | |
| German | German |
| English | ** ** |
| French | ** ** |
Professional experience
| year | office | occupation | |
|---|---|---|---|
| since2022 | schlaich bergermann partner | competitions and business development | |
| 2017-22 | freelance draftsmen | design, permit & construction drawings | |
| 2017-18 | RBGP Rüdiger Baumann Generalplanung | design, permit & construction drawings; contracting procedure; construction site management | |
| 2013-16 | Tutor at BTU Cottbus chair of construction & design | documentation, organisation & consultation | |
| 2015-16 | Saygel & Schreiber Art production | production of artworks and support for competition entrys | 1st prize at competition supporting Carsten Höller „Decimal Clock“ in Paris |
| 2014-15 | URBZ Mumbai | preparation & conduction of a field study on informal housing and its social and political dimensions |
public work
| type | occasion & location | project | |
|---|---|---|---|
| competitions | Schinkel competition, AIV Berlin | space elevator | special art award of the Krull Foundation |
| exhibitions | VIENNA DESIGN WEEK 2021 | Dissolving Structures | ** ** |
| ** ** | BRATISLAVA DESIGN WEEK 2021 | Dissolving Structures | ** ** |
| publications | "Wettbewerbe aktuell" 5/2017 | space elevator | ISSN - 0177 - 9788 |
| ** ** | "neues zum westkreuz" | space elevator | published by AIV, Berlin |
| ** ** | "VIEL" - hybrid buildings at Humboldthafen | DIY Paradise | ISBN 978-3-940471-21-5 |
education
| year | title | university | city |
|---|---|---|---|
| 2022 | Dipl.-Ing. with distinction | Vienna university of technology | Vienna, Austria |
| 2021 | Erasmus exchange in Masterprogram | E.N.S.A. Paris Malaquais | Paris, France |
| 2019 | B.Sc. Architecture | Brandenburg university of technology | Cottbus, Germany |
international experience
| Lived in | Germany, France, Austria, Belgium & India |
| Exchanges | South Carolina, USA; Shanghai, China |
